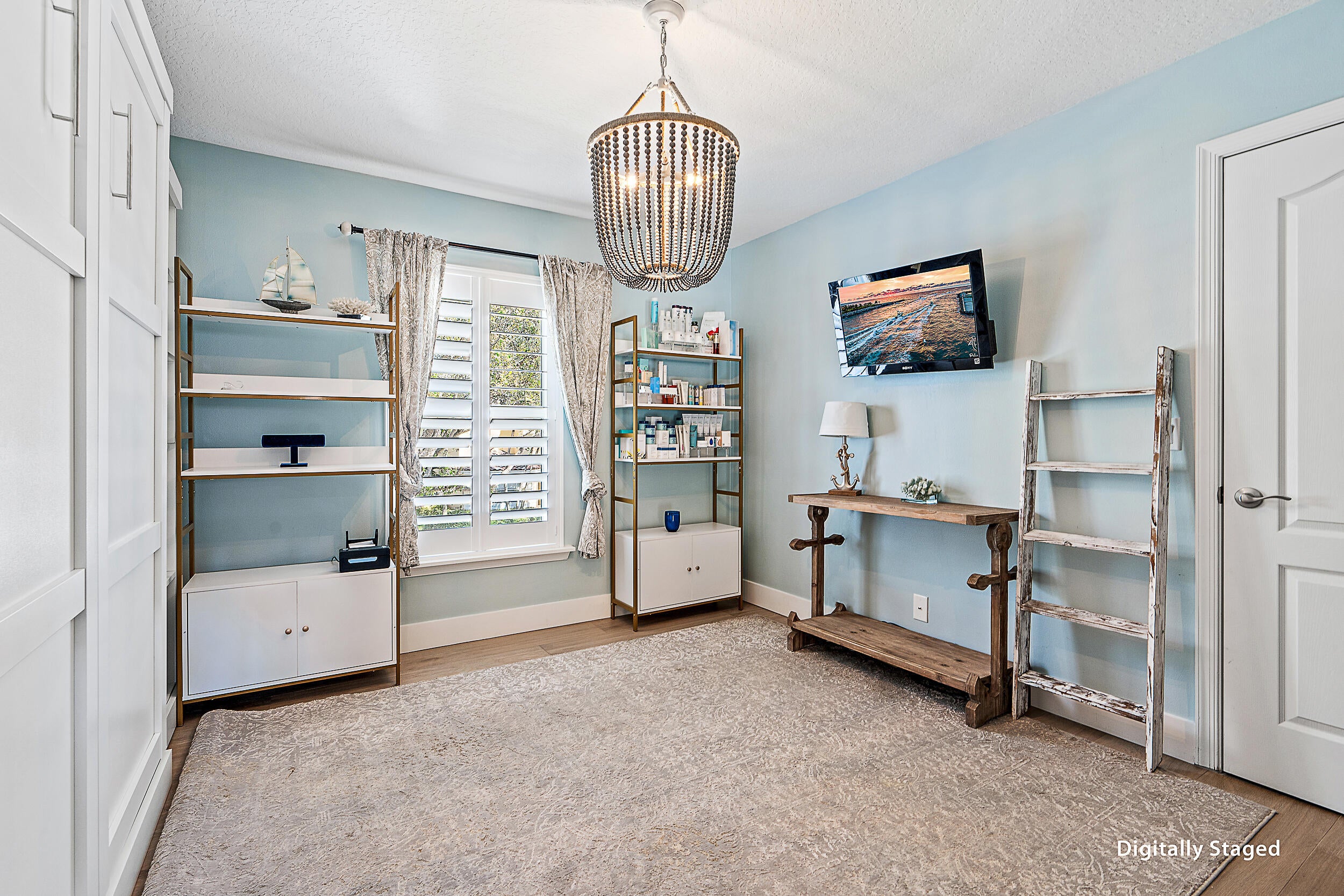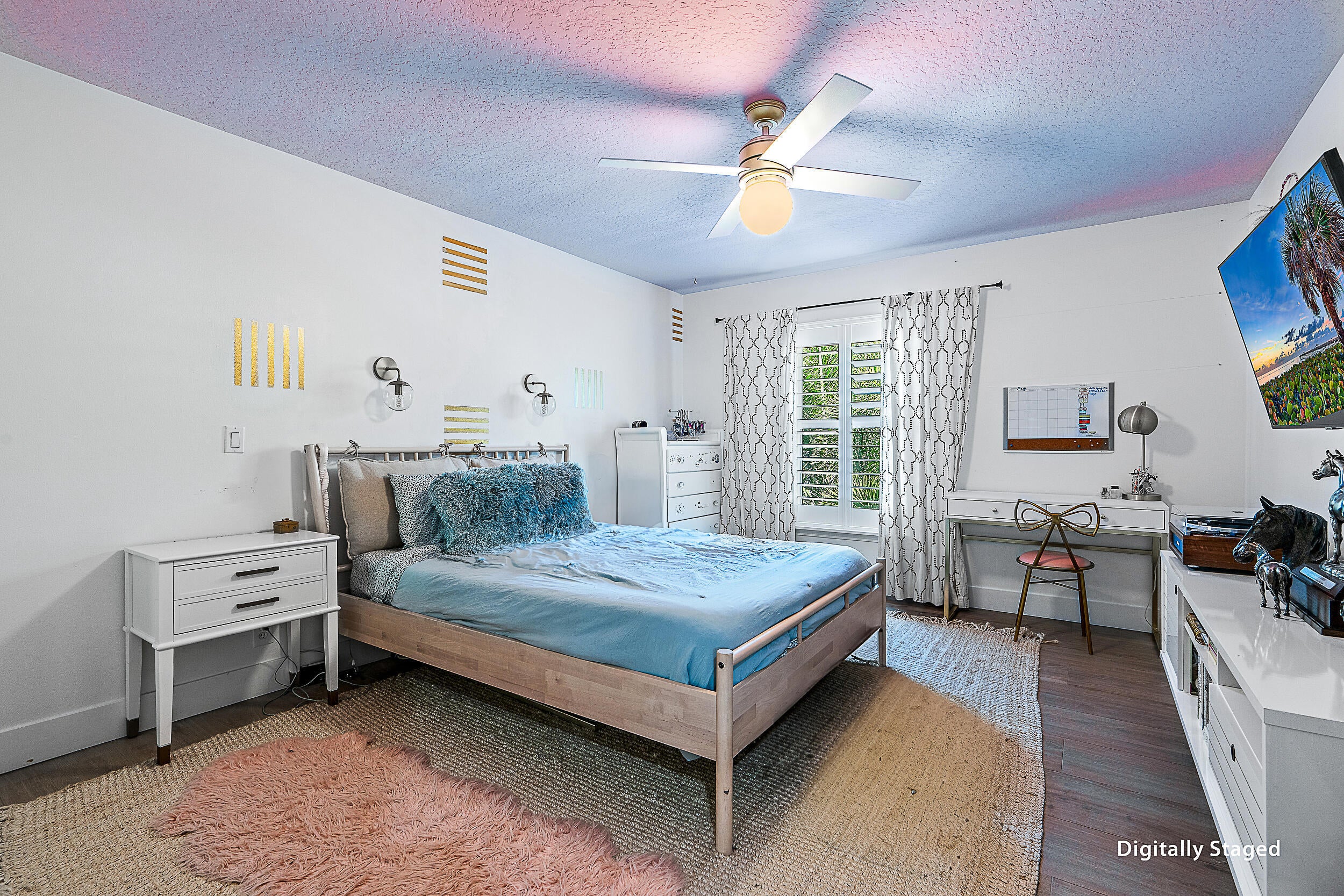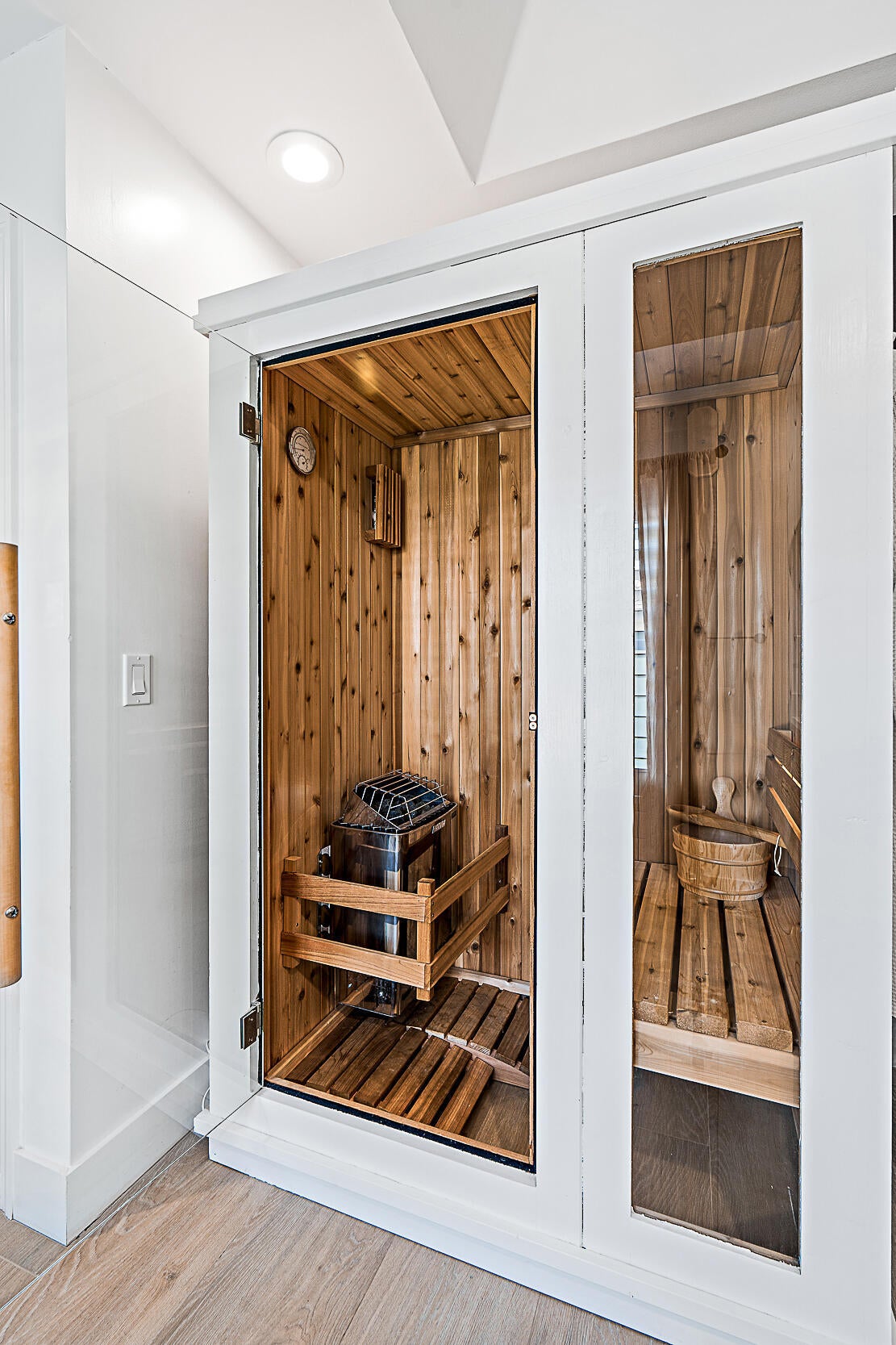Address345 Kingfisher Dr, Jupiter, FL, 33458
Price$1,400,000
- 5 Beds
- 3 Baths
- Residential
- 3,319 SQ FT
- Built in 2001
This beautiful light & bright open layout home in sought-after Egret Landing features crown molding & vaulted ceilings in the family room that creates a spacious & welcome atmosphere. A large chef's kitchen has custom cabinets, gas range & oversized island with storage that can sit over 8. The master suite boasts a beautiful bathroom suite with walk-in shower, sauna, beauty station, walk-in closet, built-in TV & fireplace. The extended patio, pool, sun shelf, built-in cabinetry with refrigeration, fencing & lush landscaping creates a private backyard oasis perfect for outdoor entertaining or quiet relaxation. Residents enjoy amenities such as a clubhouse, fitness center, pool, tennis/pickle courts, basketball courts, & playground.The prime location is sure to attract buyers seeking the perfect combination of comfort, convenience & community amenities.
Essential Information
- MLS® #RX-10964963
- Price$1,400,000
- HOA Fees$192
- Taxes$8,147 (2023)
- Bedrooms5
- Bathrooms3.00
- Full Baths3
- Square Footage3,319
- Acres0.17
- Price/SqFt$422 USD
- Year Built2001
- TypeResidential
- RestrictionsNone
- StatusPrice Change
Community Information
- Address345 Kingfisher Dr
- Area5100
- SubdivisionEgret Landing At Jupiter
- DevelopmentEgret Landing At Jupiter
- CityJupiter
- CountyPalm Beach
- StateFL
- Zip Code33458
Sub-Type
Residential, Single Family Detached
Style
< 4 Floors, Contemporary, Mediterranean
Amenities
Basketball, Clubhouse, Exercise Room, Pickleball, Playground, Pool, Sidewalks, Tennis, Extra Storage, Picnic Area, Soccer Field
Utilities
Cable, 3-Phase Electric, Public Sewer, Water Available, Gas Natural, No Telephone
Parking
2+ Spaces, Driveway, Garage - Attached
Pool
Inground, Gunite, Salt Water
Interior Features
Ctdrl/Vault Ceilings, Entry Lvl Lvng Area, Fireplace(s), Foyer, French Door, Cook Island, Laundry Tub, Pantry, Split Bedroom, Volume Ceiling, Walk-in Closet, Bar, Built-in Shelves, Closet Cabinets, Decorative Fireplace
Appliances
Cooktop, Dishwasher, Disposal, Dryer, Fire Alarm, Freezer, Ice Maker, Microwave, Range - Gas, Washer, Water Heater - Elec
Exterior Features
Auto Sprinkler, Covered Patio, Open Patio, Zoned Sprinkler, Shed, Awnings, Open Porch, Custom Lighting
Lot Description
< 1/4 Acre, Paved Road, Sidewalks, West of US-1, Public Road
Windows
Hurricane Windows, Impact Glass, Sliding, Picture, Arched, Plantation Shutters
Elementary
Jerry Thomas Elementary School
Office
Waterfront Properties & Club C
Amenities
- # of Garages2
- ViewPool
- WaterfrontNone
- Has PoolYes
Interior
- HeatingCentral
- CoolingCeiling Fan, Central
- FireplaceYes
- # of Stories2
- Stories2.00
Exterior
- RoofBarrel
- ConstructionBlock, CBS, Concrete
School Information
- MiddleIndependence Middle School
- HighJupiter High School
Additional Information
- Days on Website92
- ZoningR1(cit
Listing Details
Price Change History for 345 Kingfisher Dr, Jupiter, FL (MLS® #RX-10964963)
| Date | Details | Change | |
|---|---|---|---|
| Status Changed from Active to Price Change | – | ||
| Price Reduced from $1,485,000 to $1,400,000 | |||
| Status Changed from Price Change to Active | – | ||
| Status Changed from Active to Price Change | – | ||
| Price Reduced from $1,550,000 to $1,485,000 | |||
| Show More (2) | |||
| Status Changed from New to Active | – | ||
| Status Changed from Coming Soon to New | – | ||
Similar Listings To: 345 Kingfisher Dr, Jupiter
- ArtiGras 2014 Will Be In Abacoa February 15-17 in Jupiter, FL
- New Courtyard By Marriott Hotel Opens in Jupiter’s Abacoa Community
- Tiger Woods Opens New Restaurant in Jupiter, Florida
- A Personal Perspective: Agent Tom DiSarno In Jupiter Inlet Colony, FL
- The Best Summer Camps in Jupiter and Palm Beach Gardens, Florida
- Ocean Walk is the Malibu of Jupiter
- Top 5 Things to Do in Jupiter, FL
- Riverfront Homes in Jupiter-Tequesta
- Eight Things to do in Jupiter, Florida
- New Year’s Eve in Palm Beach County
- 18826 Loxahatchee River Rd
- 5695 Pennock Point Rd
- 5874 Pennock Point Rd
- 236 Locha Dr
- 18241 Perigon Wy
- 5524 Pennock Point Road
- 5524 Pennock Point Rd
- 19121 Se Reach Island Lane
- 1855 Center St
- 137 W Village Wy
- 18808 Se Windward Island Lane
- 18040 Via Rio
- 130 S Village Wy
- Lt 4 19370 Loxahatchee River Road
- 20177 Se Bridgewater Dr

All listings featuring the BMLS logo are provided by BeachesMLS, Inc. This information is not verified for authenticity or accuracy and is not guaranteed. Copyright ©2024 BeachesMLS, Inc.
Listing information last updated on June 2nd, 2024 at 8:30am EDT.
 The data relating to real estate for sale on this web site comes in part from the Broker ReciprocitySM Program of the Charleston Trident Multiple Listing Service. Real estate listings held by brokerage firms other than NV Realty Group are marked with the Broker ReciprocitySM logo or the Broker ReciprocitySM thumbnail logo (a little black house) and detailed information about them includes the name of the listing brokers.
The data relating to real estate for sale on this web site comes in part from the Broker ReciprocitySM Program of the Charleston Trident Multiple Listing Service. Real estate listings held by brokerage firms other than NV Realty Group are marked with the Broker ReciprocitySM logo or the Broker ReciprocitySM thumbnail logo (a little black house) and detailed information about them includes the name of the listing brokers.
The broker providing these data believes them to be correct, but advises interested parties to confirm them before relying on them in a purchase decision.
Copyright 2024 Charleston Trident Multiple Listing Service, Inc. All rights reserved.



































